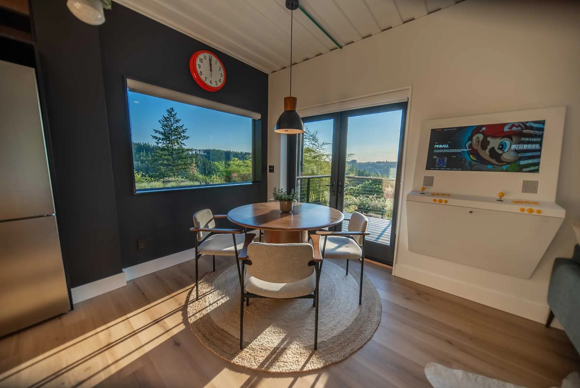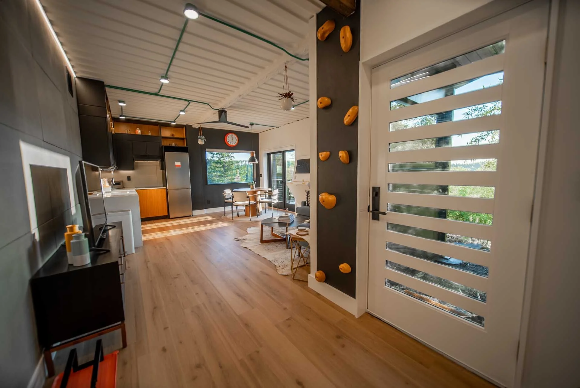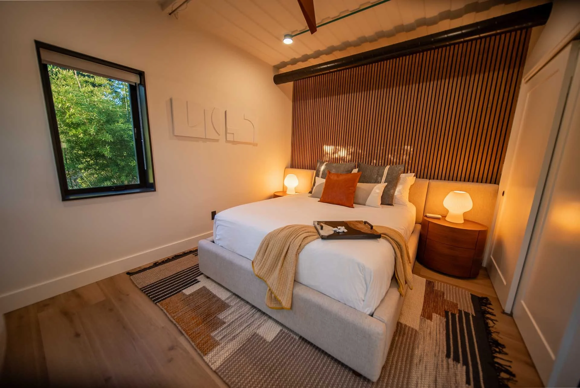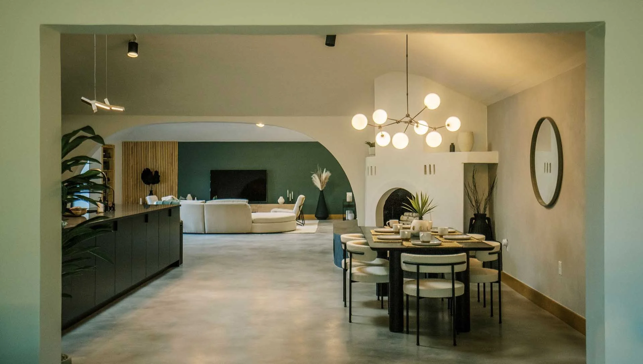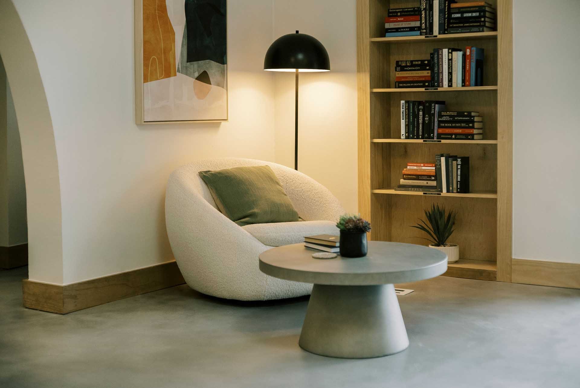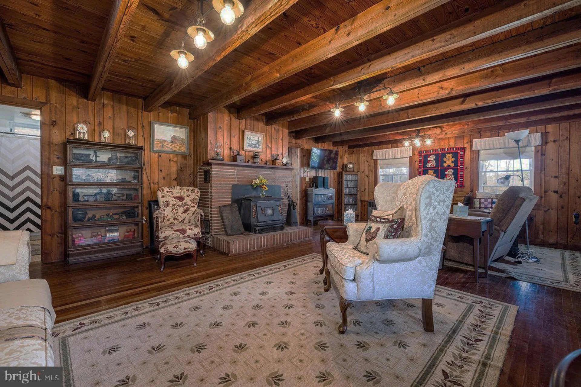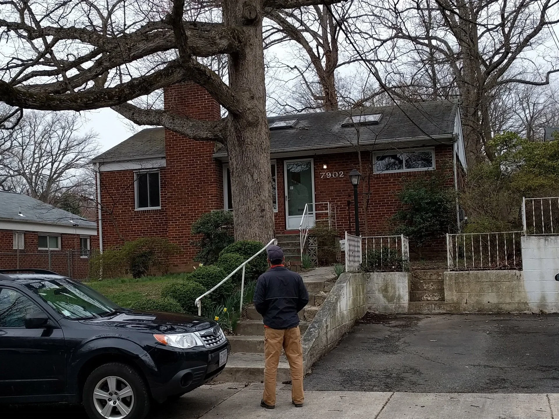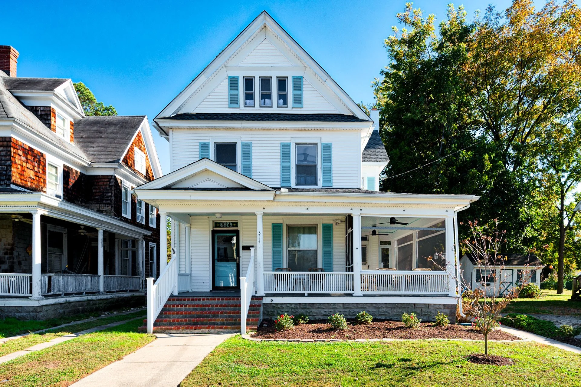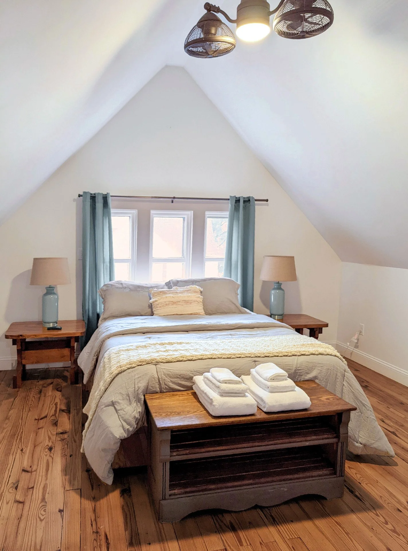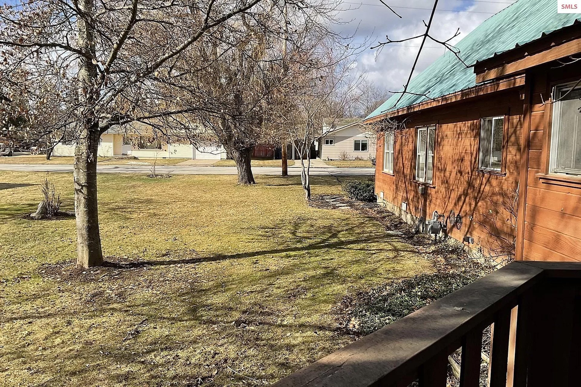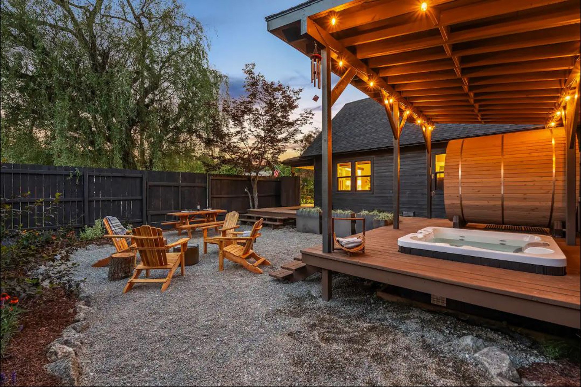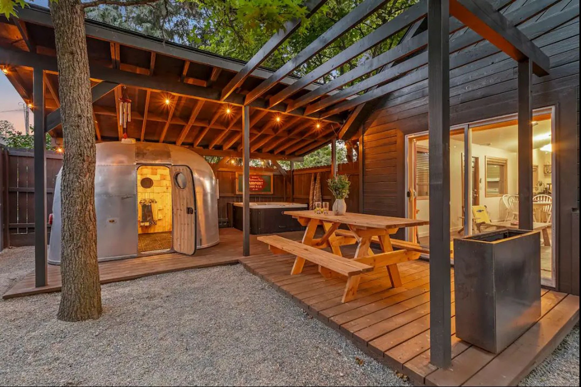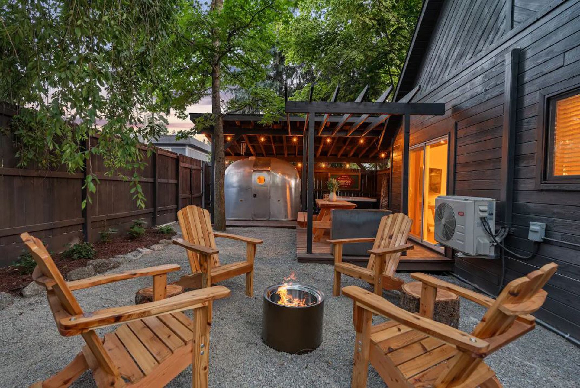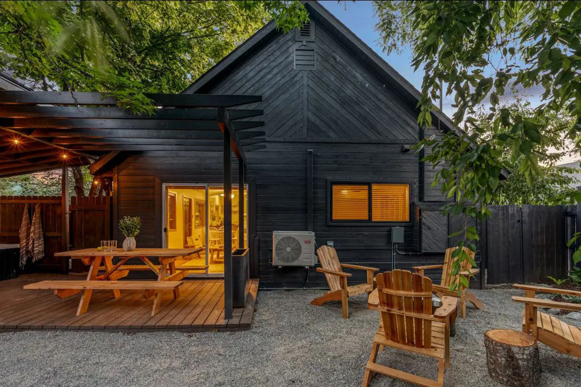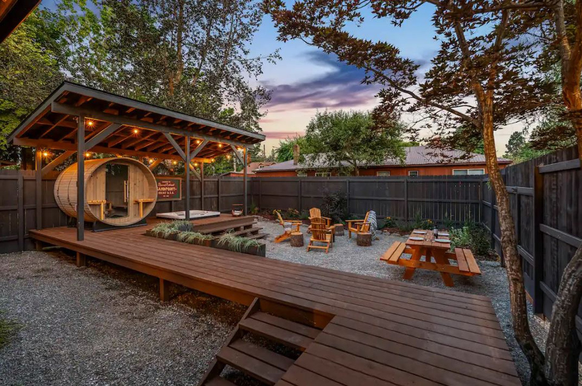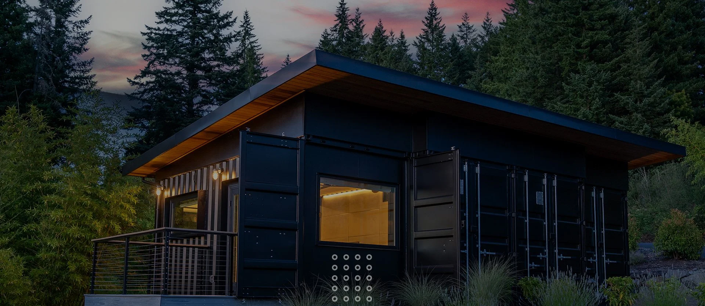
Portfolio
Design that drives bookings & value.
Pacific Northwest, USA
Black Box
Short Term Rental | 600sf
Black Box is a custom container home tucked in the Pacific Northwest forest—designed as both a getaway and a long-term investment strategy.
Built to attract short-term guests and future buyers, it blends industrial-modern style with natural textures and smart, fully permitted design. Created for adventurous millennial couples, it features bold architecture, playful surprises (like a vintage arcade and climbing wall), and cozy spaces for connection.
Compact, clever, and unforgettable—Black Box proves that small spaces can leave a big impression.
Gallery
Texas Hill Country, USA
Hidden Hill House
Short Term Rental | 1,500sf
Hidden Hill House is a modern, earth-integrated retreat buried beneath 8 feet of soil in the Texas Hill Country. Once a neglected structure, it’s been reimagined into a sustainable, unforgettable space.
We balanced raw concrete with natural wood, soft greens, and organic curves to create a home that feels grounded—not buried. Thoughtful light, warm textures, and passive climate control keep it comfortable year-round with minimal energy use.
Designed for short-term stays and long-term appeal, the house features quiet, intentional design moments that invite reflection and surprise. It’s a bold, rooted vision of modern living.
Gallery
Luray, Virginia
Hollow Hill Farm
Short Term Rental | 2,000sf
Efficient use of budget and planning for future growth. The dated farmhouse on 16 acres needed some love on the interior, and a plan for marketing the property to families. With 4 beds/3 baths, most of the budget went to the kitchen, furniture, and refinishing what was there for a brighter farmhouse feel, as well as usage of some of the existing outbuildings - a garage turned rec-room and shed turned playhouse, as well as the design of a treasure hunt that would lead guests around the property to experience the views and find some prizes along the way. Planning for the construction of 4 additional units is underway.
Before
After
Gallery
Takoma Park, Maryland
Takoma Park
Design for Re-Sale | 2,100sf
This house was absolutely in need of more than a "quick flip." Small bedrooms, tiny kitchen, and a dated facade in a great market called for major improvements (but of course on a budget). A small addition on the back gave the floor plan enough flexibility to accomodate a Primary Suite as well as grow the kitchen, removing the wall between kitchen and living room opened up the layout, and a front porch addition gave it some modern curb appeal in-line with the funky/modern vibe of the neighborhood. At sale, this house elicited 12 offers, ending at 95k over asking price (pre-covid).
Before
After
GALLERY
Cambridge, Maryland
The Belvedere
Short Term Rental | 2,100sf
As a previous STR, this home was mostly set up for guests, but not at the level desired by the new owners. Thrift store furniture, and a dated exterior left it feeling sad and forgotten. With an eye to more modern elements that fit the beachy bay-side location in an historic district, we re-vamped the look and feel of every space as well as the exterior for a brighter, more welcoming home while maintaining the home's 100-year old character.
Before
After
Gallery
Sandpoint, Idaho
Airstream Oasis
Short Term Rental | 1,790sf
This Duplex-turned double-STR needed some major amenity upgrades to stand out in a prime Idaho market. Pergolas and decks in two separate yards were strategically placed to maximize privacy, while creating highly desirable outdoor spaces to compliment the freshly painted house.
Before
After
GALLERY

Let’s Build Something Bold
Book a Discovery Call to see how we can help with your project, a custom quote and potential profitability after completion.
Ready to transform your property?




